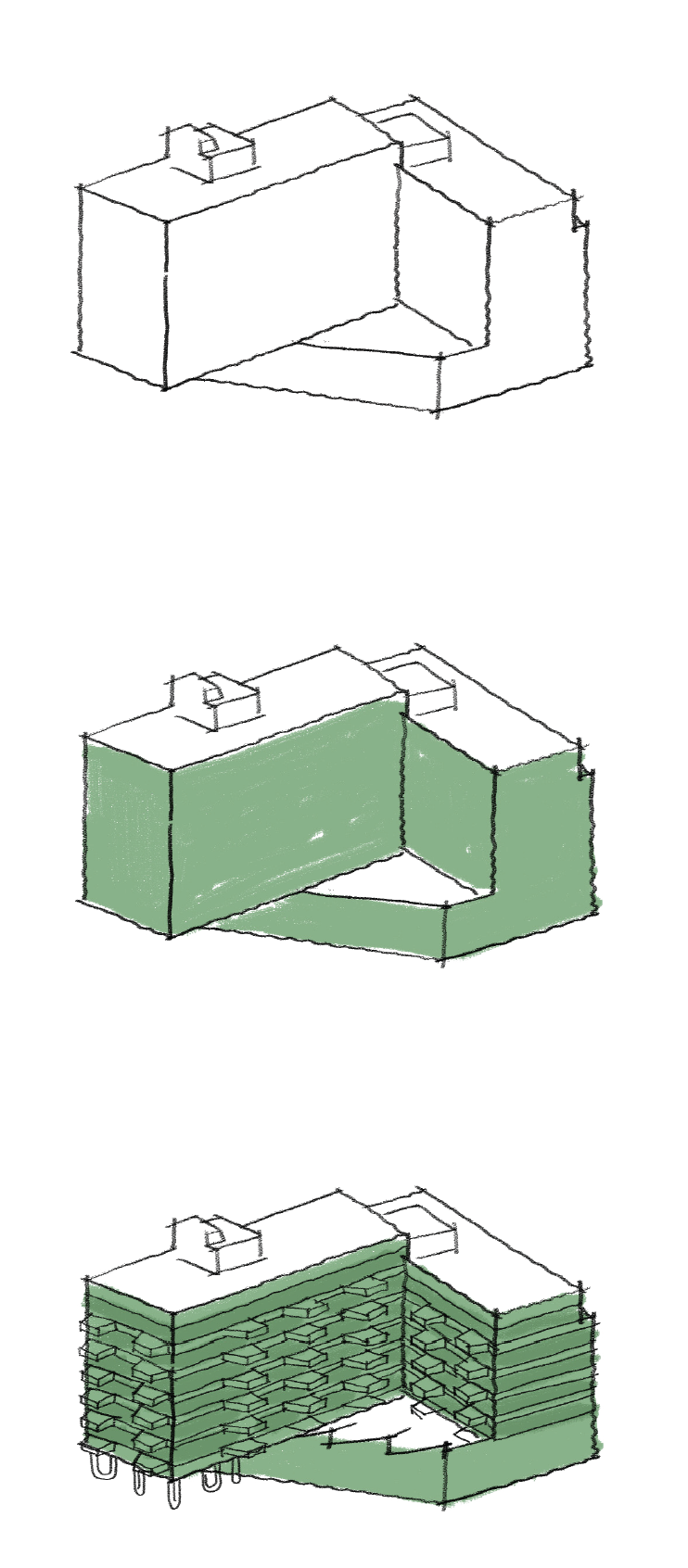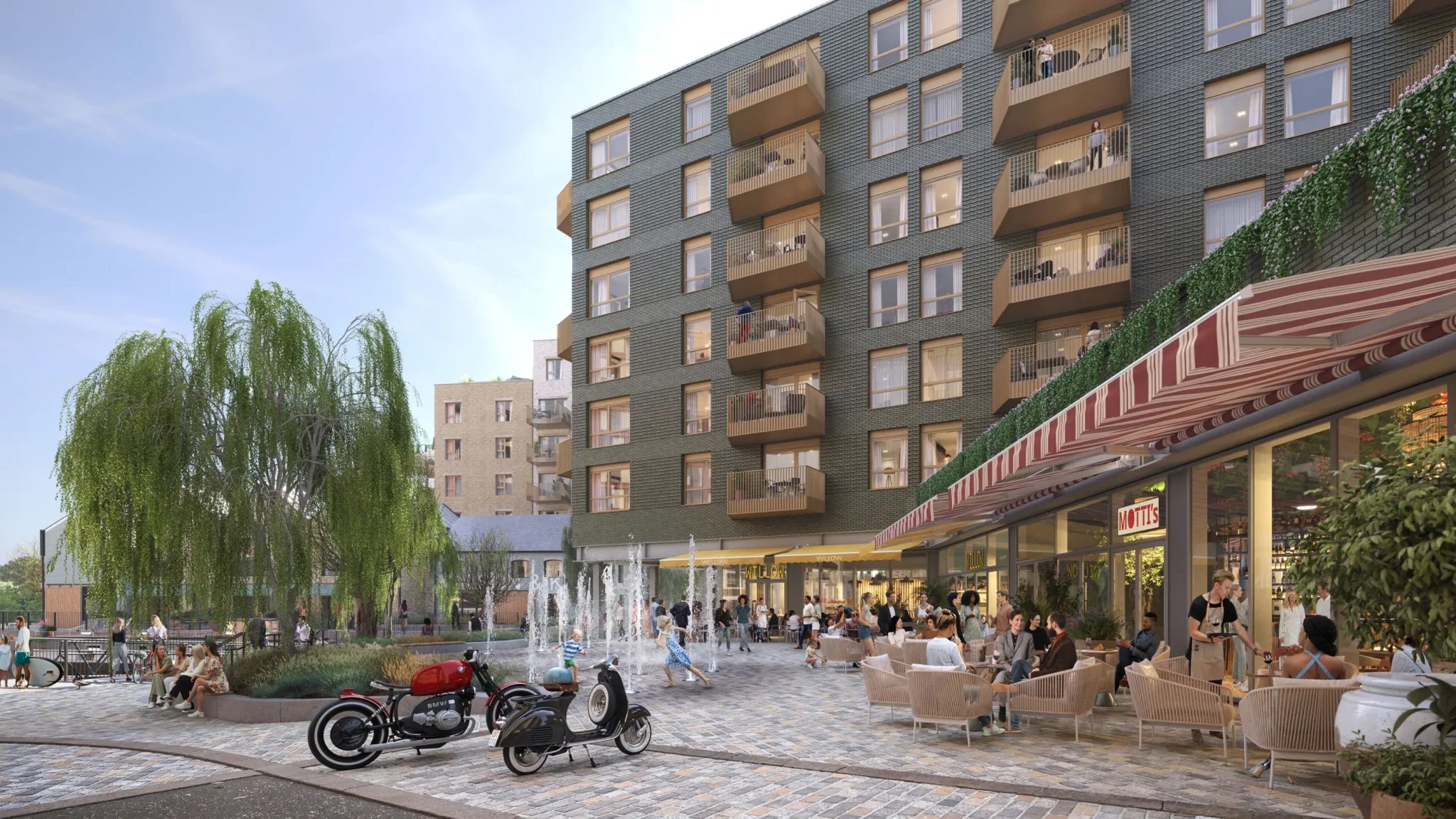BRENTFORD WATERSIDE
Characterful urban architecture, within a heritage landscape that creates vibrant homes, shops and public spaces
FOR BALLYMORE
We have designed three plots as part of Phase II of Ballymore’s ambitious masterplan in Brentford. The two largest plots are residential, with approximately 200 high quality homes, plus retail and work spaces. The third plot involves the refurbishment of a series of existing warehouse buildings to create new cultural and leisure spaces.
Our designs create a new destination in West London by repurposing industrial land previously inaccessible to the public. We have worked within consented parameter massing to address both the high street and the waterfront, giving attention to the neighbouring buildings and the quality of the public realm with a strong connection to landscape. With careful sensitivity to the waterside infrastructure, we are knitting together old and new to create a great place to live, work and visit.
ADDRESSING THE HISTORY AND HERITAGE OF AN URBAN SITE
Brentford’s location at the confluence of the River Brent and the River Thames means that it has been a bustling settlement site dating back to pre-Roman times. Major industrial development here commenced with the building of the Brentford Dock in 1855, a design by Isambard Kingdom Brunel.
PLOT E - IMPROVING LIGHT AND PUBLIC REALM
Originally proposed as a horseshoe plan, our research into daylight and everyday urbanism informed our bold suggestion: change the entire massing.
Now, views open towards the waterside, with over half the homes oriented to the south. A large, landscaped community garden forms a generous public realm offering, set between the two masses and the water’s edge.
STUNNING VIEWS OVER WATER & PARKLAND
The apartments in Plot E boast breathtaking views over the water, extending towards the River Thames, Kew Gardens, and eventually Richmond Park. Designed to bring the outdoors in, these homes are bathed in natural light and seamlessly connected to the surrounding greenery, offering a serene and picturesque living experience.
PLOT J - A CONSIDERED PLAN AND PALETTE
A terraced ‘peninsula’ site, Plot J steps down towards the waterside frontage.
Its façades are articulated in four complementary brickwork colours and finishes to express the building mass. Balconies express the curvature and arches of the historic site in plan. At the rooftop, large private gardens are adorned with tall geometric frames that extend upward to compose the incredible views over Kew Gardens and along the river.
SPACIOUS PRIVATE TERRACES FOR RELAXATION & ENTERTAINING
Designed for both unwinding and entertaining, the private terraces offer ample space for personalization, seamlessly extending the home into the outdoors. Blurring the line between inside and out, they provide a tranquil retreat in the fresh, cool waterside air. With panoramic views of the river, parkland, and open sky, these spaces invite moments of calm before setting out for a drink or a leisurely stroll to the nearby waterside eateries.
LOCATION
Brentford, London
SIZE
488,200 sqft
STATUS
Ongoing
CLIENT
Ballymore






















