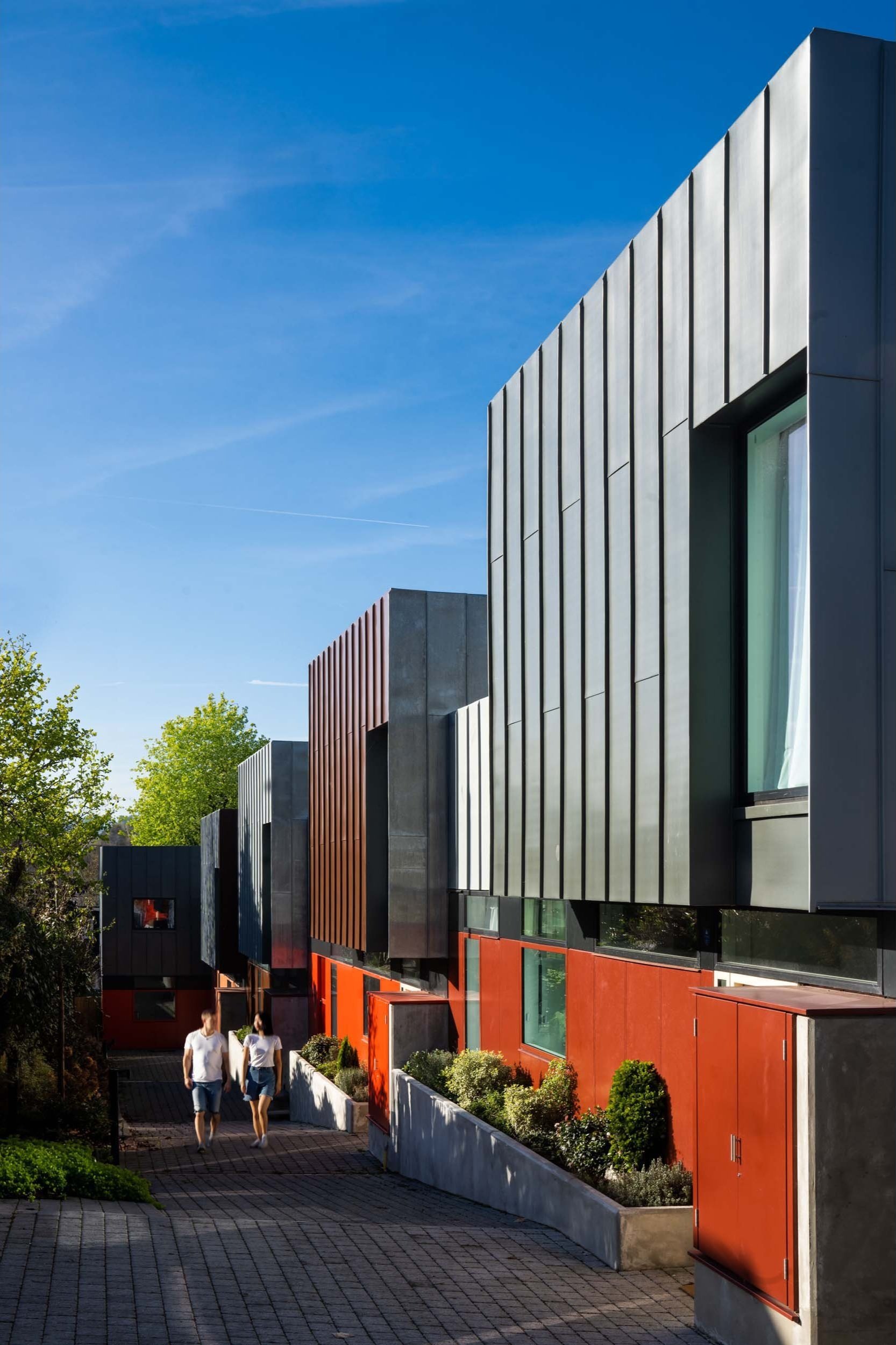PORTFOLIO
22 HANDYSIDE STREET
MOOR'S NOOK
THE TANNERY
MEADOW GROVE
SCIENCE MUSEUM RESEARCH CENTRE
BRENTFORD WATERSIDE
FARADAY WORKS
EXCHANGE SQUARE
THE DIGI-TECH FACTORY
HOWICK PLACE
MODERN MEWS
WEMBLEY PARK
DHAKA HQ
WARBANK CRESCENT
COBHAM BOWERS
SULHEIMANIAH DISTRICT JEDDAH
ELSTREE
NEXUS HQ
GUILDFORD PLAZA
DHAKA DIAMOND
CLOISTER
IMPERIAL WORKS
BFI REUBEN LIBRARY
HIDDEN HOUSE
OXFORD ROAD
BOOK BOX
LONDON IRISH CENTRE
COCKPIT YARD
COVE RIDGE
CITY LIBRARY
QUEEN'S COLLEGE
TELEVISION CENTRE PENTHOUSES
COCKPIT ARTS & LIBRARY
HENRY MOORE LEARNING HUB
HAWKSTONE TOWER
CAST
MODERN DETACHED
CEFN ISAF
NORWICH ARTS PLAIN
HIGH HOLBORN
THE COPSE
TEJGAON TOWERS
CANADA SQUARE












































