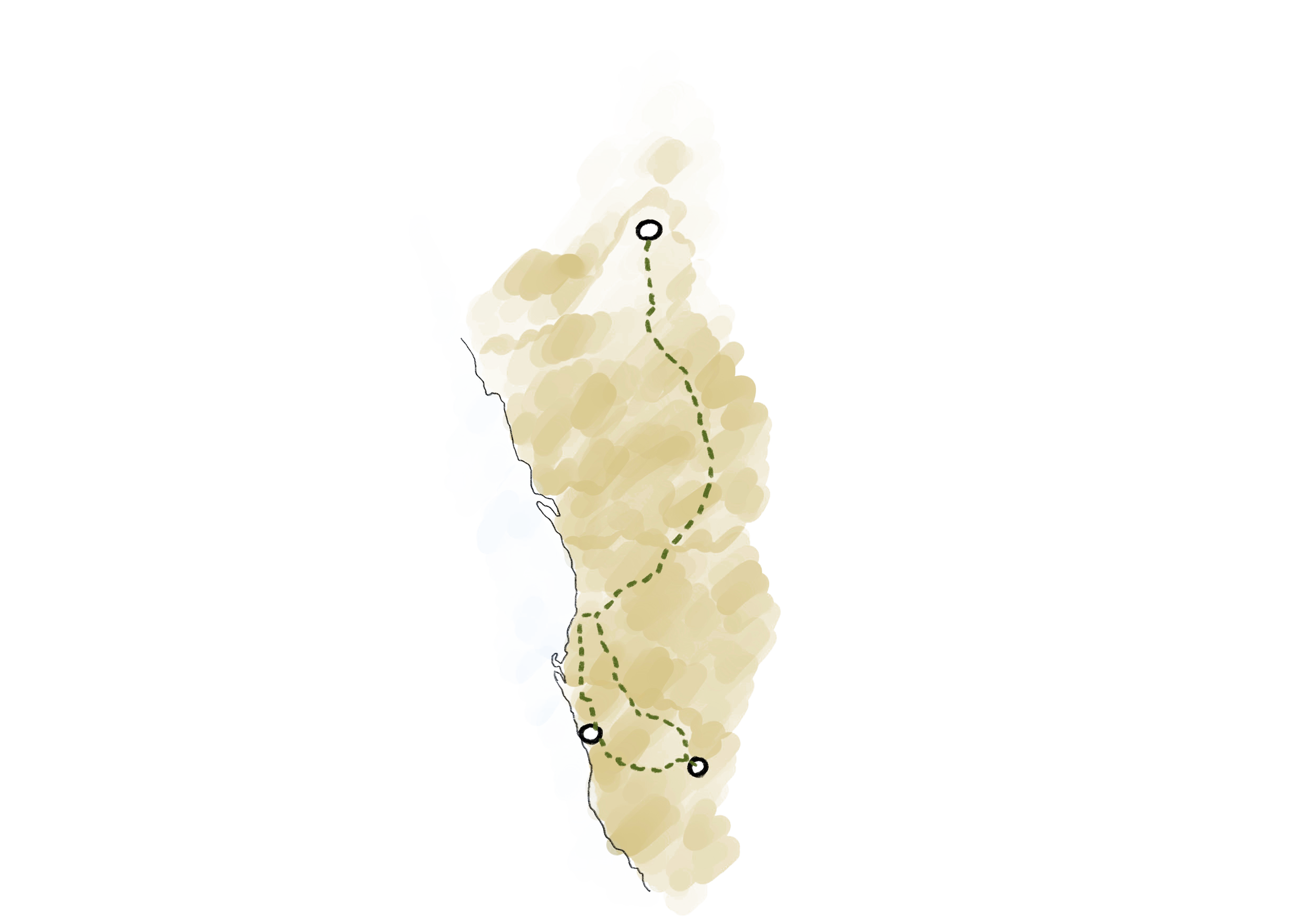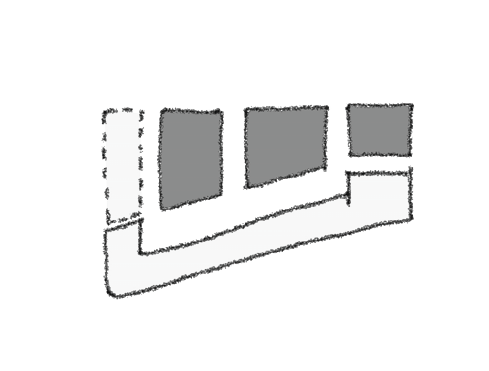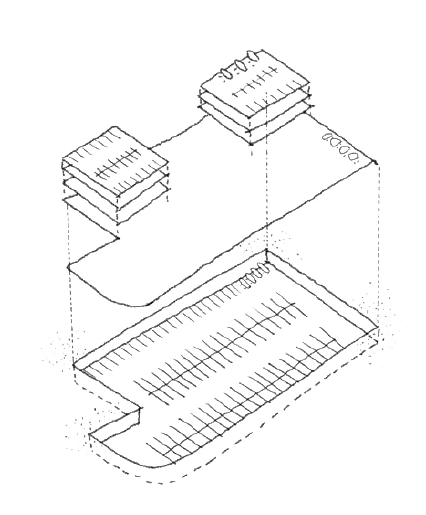SULHEIMANIAH DISTRICT JEDDAH
The Jeddah Masterplan is a transformative project that will significantly impact both the city and the region. By creating a lively town centre, it aims to enhance the quality of life for residents through social spaces for entertainment, recreation, and community engagement. This development is set to foster a stronger, more connected community.
FOR BALUBAID GROUP OF COMPANIES
Strategically located near the Haramain High-Speed Railway and Makkah highway, the project will greatly improve connectivity within Jeddah and to Makkah and Madinah. This enhanced access will benefit both residents and pilgrims. As a hub for religious tourism, the development will serve Hajj and Umrah visitors with tailored accommodations and services, reinforcing Jeddah’s role as a key pilgrimage destination.
KEY DESIGN CONCEPTS
We have defined a set of dynamic design strategies that leverage the site’s unique opportunities and its vibrant surroundings. These concepts come to life in the exciting design proposals outlined below.
01 Amazing location
Adjacent to the elevated King Abdullah Road and High-speed rail line to Makkah/Medina.
02 Opportunity for height
Opportunities for height, scale, markers. potential tallest location for final phase on existing Balubaid office site.
03 A retail/commercial buffer
Retail/commercial use completes protective ribbon to busy road, with public spaces and residential to rear.
04 Parking strategy
Provision divided across (1) single basement, (2) structured parking to rear, and (3) surface parking spaces.
05 Walkable city
Walkable city - basement and perimeter car parking / walkable centre. approx 8mins to walk across site.
06 Pedestrian and vehicular link to station
Walkable link to high-speed rail station that extends across site linking the public spaces. potential direct road access to station (right in, right out).
07 Extend route between existing office and showroom
Consider completing the east-west route through the site.
08 Building massing/orientation
Building massing, orientation to respond to sun/wind, horizontal solar shading to the north and vertical shading to the south.
09 Sustainability inspired by Al-Balad
Individual building design to take inspiration from Al-Balad, natural ventilation, evaporative cooling, high thermal mass and use of local materials.
10 Phase 1/community hub
Create a district centre with mixed use.
11 Umrah museum/visitor experience
Umrah museum visitor centre/tourist destination to tap into the religious pilgrimage at opposite end of site.
12 A district serving local and tourist visitors
A place for local residents to visit, as well as tourists (in time).
A TAPESTRY OF URBAN LIFE: WEAVING PUBLIC SPACES INTO THE URBAN FABRIC
The proposal strategically positions retail, commercial, and hospitality blocks in the south, serving as a buffer from the main road. To the north, residential blocks and car parks create a balanced layout, while an inviting east-west pedestrian route weaves through, connecting lively public spaces at both ends.
REIMAGINING TRADITION
Inspired by the vernacular charm of Mashrabiya, we reimagine the traditional wooden screens that are the hallmark of Hijazi architecture. With their ability to filter light, cast intricate patterns, and offer natural shade, Mashrabiya takes center stage in our design. We see it not as a static relic but as a vibrant, modern expression of tradition, evolving to meet contemporary needs while honoring its roots.
CRAFTING A VIBRANT DESTINATION: BLENDING HERITAGE WITH MODERN IDENTITY
Phase 1, in tandem with the Total Project, is designed to shape a vibrant and captivating sense of place. We’re crafting an environment that honours the city's rich cultural heritage while embracing the vision of its future residents and visitors. Through thoughtful design and community-driven planning, this development will become a destination that inspires a deep sense of identity and belonging.
AN ICONIC MARKER
At the heart of Phase 1 Development, an iconic building will emerge as a bold symbol of progress and innovation. This architectural marvel will not only stand as a landmark within the city but will also define the character of the entire development. Its design will beautifully blend cutting-edge contemporary aesthetics with the rich essence of Hijazi architecture, creating a stunning visual focal point that captivates and inspires all who encounter it.
ENGAGING PUBLIC SPACES AND LANDSCAPE DESIGN
By integrating lush greenery, shaded seating areas, and interactive features, the development will become a vibrant urban oasis, offering residents and visitors alike serene spaces to relax, socialize, and connect with nature.
ENRICHING EVENING EXPERIENCES
As the sun dips below the horizon, the Phase 1 Development will metamorphose into a captivating and vibrant atmosphere, brimming with evening delights. Thoughtfully crafted lighting schemes will illuminate pathways, public spaces, and the iconic landmark building, creating a mesmerizing ambiance. Restaurants, cafes, and entertainment venues will spring to life, inviting residents and visitors to savour the cool evening air while immersing themselves in a diverse array of leisure and cultural experiences.
LOCATION
Jeddah, Saudi Arabia
SIZE
500,000 sqm
STATUS
Ongoing
CLIENT
Balubaid Group of Companies





























