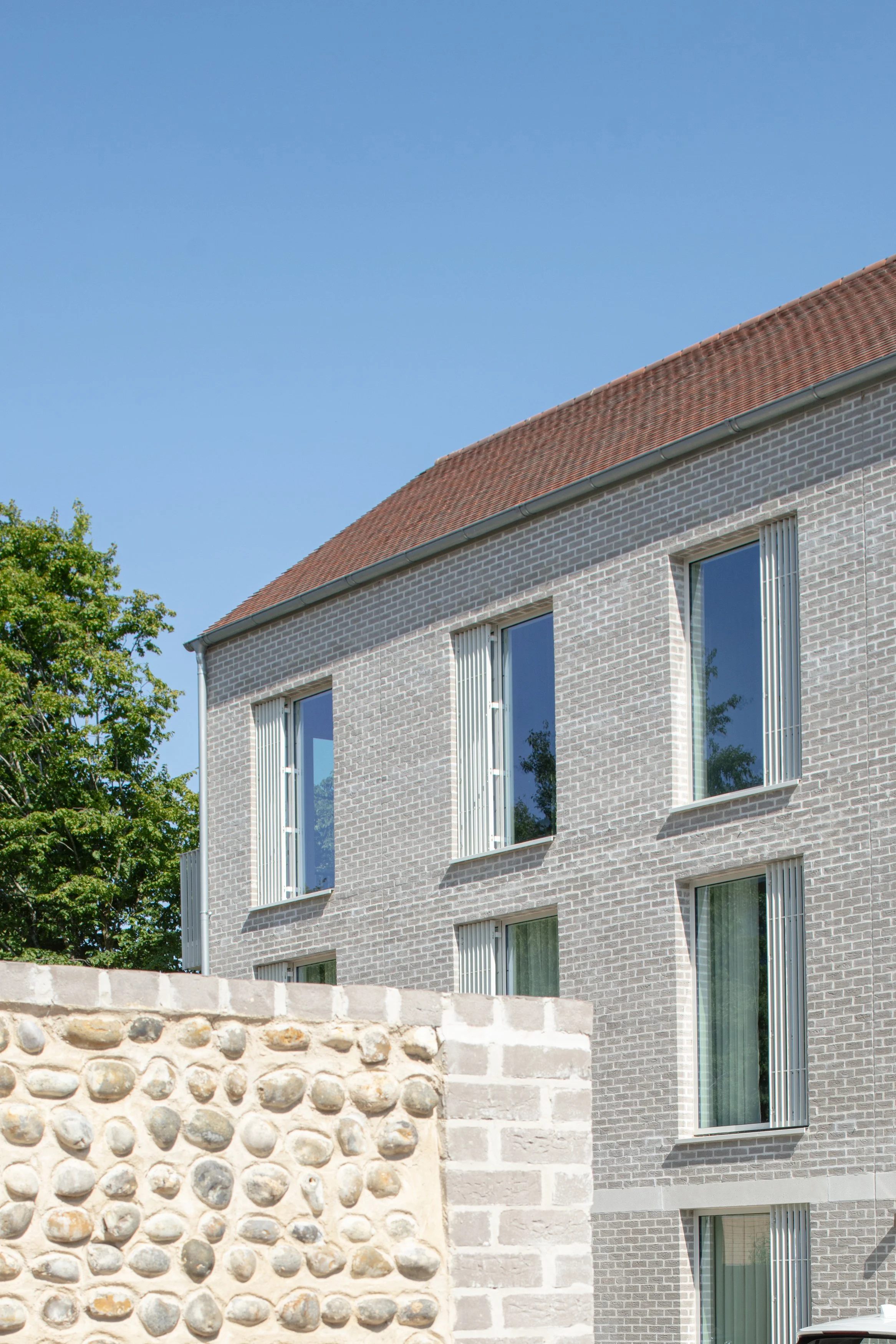COBHAM BOWERS
A ‘collection’ of bright gabled buildings orientate around a flint walled garden to create community-focused living for over 65s
FOR LIFESTORY
Cobham Bowers is a thoughtfully designed later living residential development that encompasses 53 light-filled apartments. The architectural focus lies on establishing a pronounced identity, setting, and privacy, creating a welcoming space for residents to be part of an engaged community.
NO BACKS
The profiled, pitched structures minimize the overall visual intrusion on the location, while concurrently crafting a distinct presence that genuinely resonates with the environment.
Incorporating the Arts & Crafts theme of prominent public-facing gables, the bulk of the building has been designed in such a way that each of the four site-facing views showcases a 'primary facade', thereby eliminating any ‘back’ aspects of the scheme.
“The walled garden and pavilion concept strengthens residents’ feelings of ownership, sanctuary and security.”
– Lee Marsden, project director
THE WALLED GARDEN AS A CONVIVIAL CONCEPT
Drawing from the aesthetics of the neighbouring Painshill Park, a secluded garden nestled between the two residential structures demarcates public and communal spaces from more private quarters. This enclosed garden hosts an illuminated entrance pavilion, creating a warm welcome for residents and guests, while fostering an environment conducive to social engagement.
FLOORPLANS THAT FOSTER COMMUNITY
Each floor is compartmentalized into intimate communal lobby areas, granting access to four apartments. An open space adjacent to the staircase and a generous skylight at the apex introduce sunlight to the building's core, creating an additional shared living space brimming with natural light.
MATERIALS THAT GET BETTER WITH AGE
The project employs modern materials that echo the quality of the historic environment. These materials manifest themselves through their sturdy character, structured delineation, and a patina that evolves over time. The outcome is a sophisticated and mature structure that harmonizes with its context.
DESIGNED WITH LOVE INTERIORS
The interiors for Cobham Bowers have been thoughtfully considered in collaboration with interior designers, Love Interiors. A modern, bright aesthetic ensures the focus is on drawing light in and views out. All built-in furniture is bespoke specifically for the new residents of this community.
LOCATION
Cobham, Surrey
SIZE
72,000 sqft
STATUS
Completed in 2022
CLIENT
Lifestory, Pegasus








































